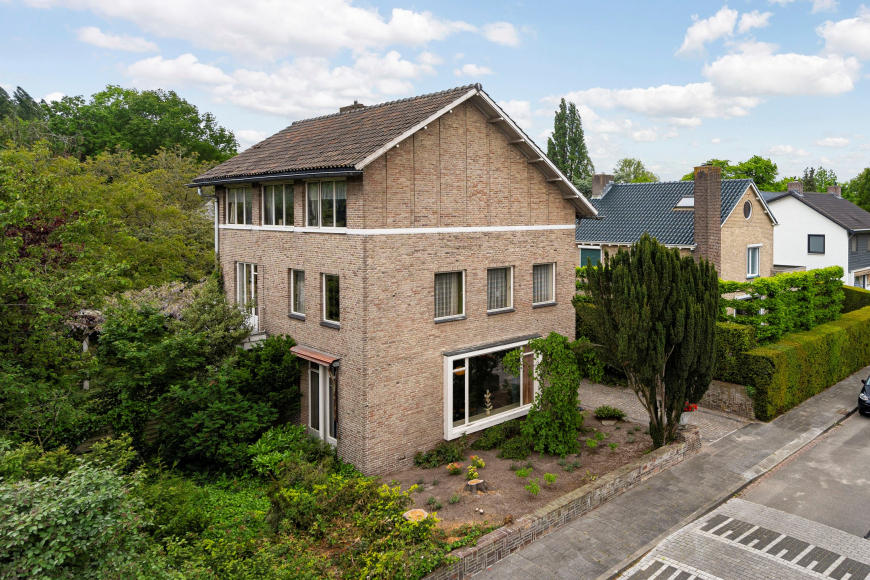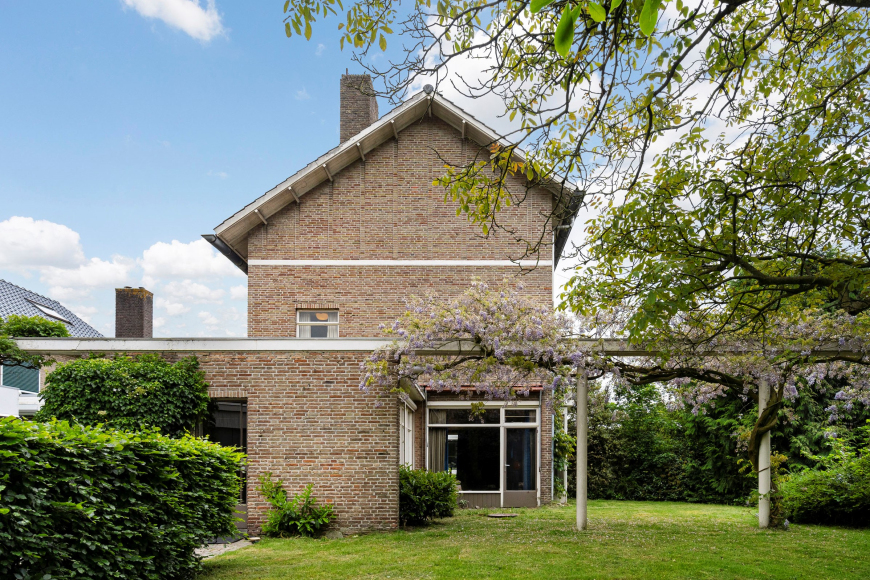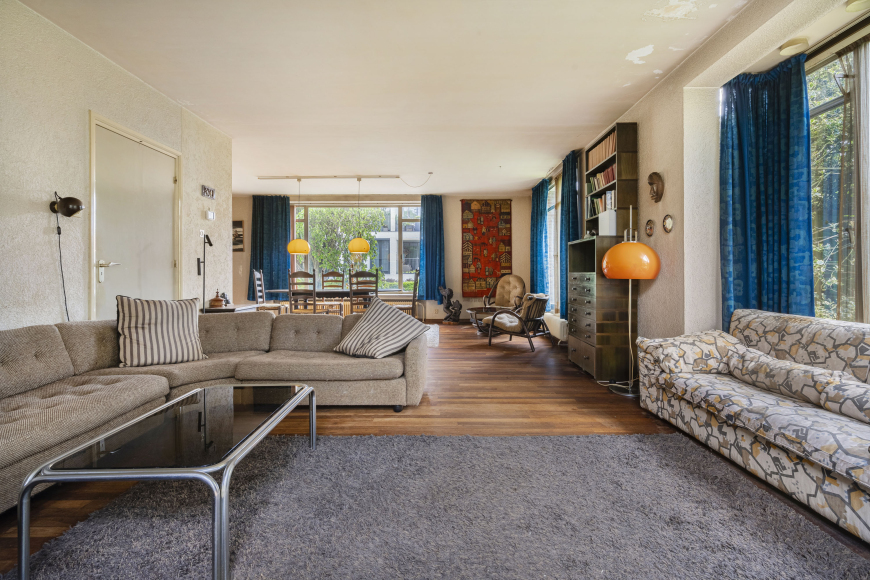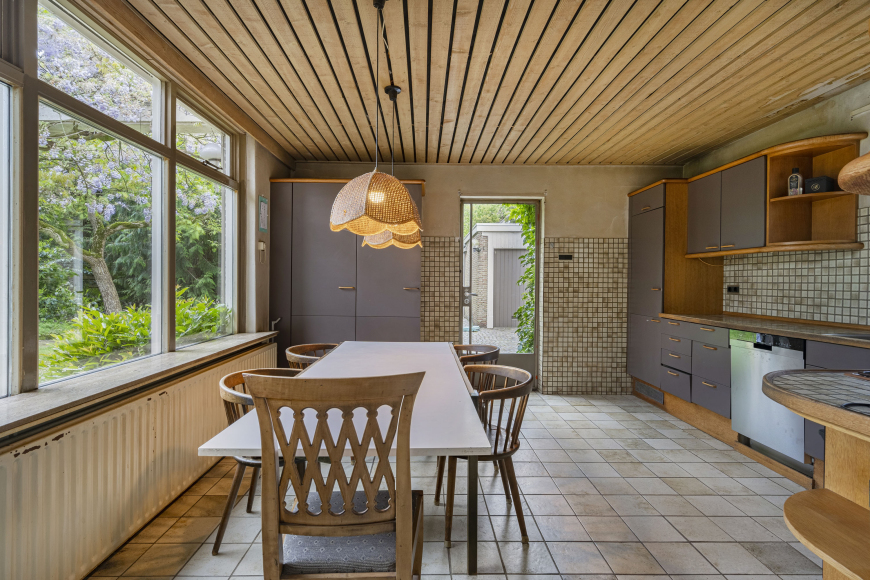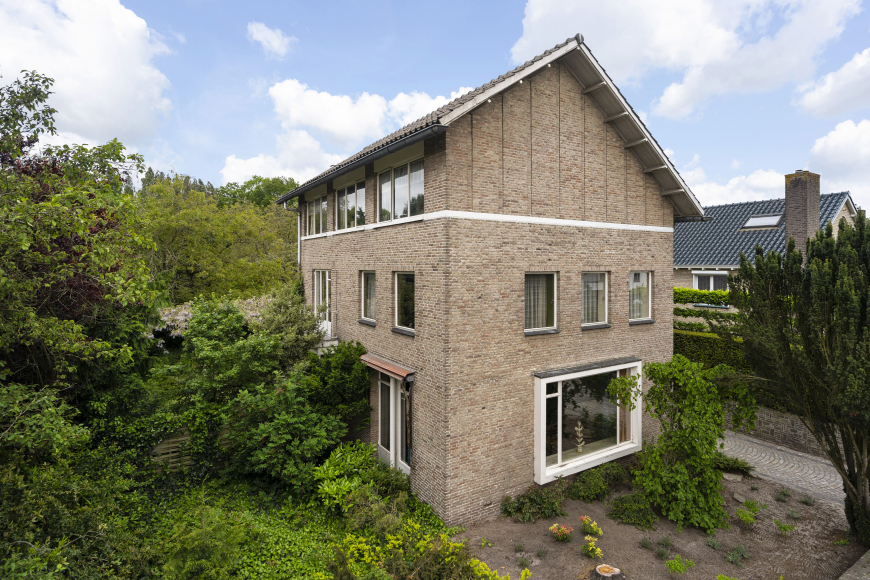's-Hertogenbosch, Geert Grootestraat 6
- Volume in cubic meters: 917 m3
- Living area: 229 m2
- Plot size: 668 m2
- Year of construction: 1959
Large, detached home with lovely garden less than 200 metres from the Zuiderpark. A rare opportunity not to be missed!
Properties like these, in the most sought-after neighbourhood in Den Bosch close to the city centre, don’t come along very often. The current owners have lived happily in this house for 50 years; it’s now time for a new generation to enjoy everything this fantastic property has to offer.
Create your dream home in the perfect location
The fact that someone has lived in the same place for so long speaks volumes about the superb location of this property. On this other hand, it’s clear that the house hasn’t been updated for many years and needs complete modernisation. But the house deserves it: it offers a solid basis for full renovation, and the location is perfect. Who wouldn’t want to live here? The property comes with a large garden, the rearmost part of which is fully enclosed for maximum privacy and safety for children and/or dogs. Situated in a quiet street of grand, elegant properties, the house is only a few hundred metres from the Zuiderpark, behind which is the vibrant city centre, all just a five-minute cycle ride away. Or why not combine your trip into the centre with a lovely walk through the park? Even more close-by—just three minutes by bicycle—you’ll find primary schools, de Sint-Janslyceum secondary school and a great selection of shops on the Pettelaarsweg: from Jumbo to Kruidvat and optician to delicatessen. Want to drive further afield? The A2 motorway with its excellent connections to the Randstad is just a four-minute drive away.
The house itself has huge potential, especially in terms of space, with a large, L-shaped living room, kitchen-diner and no less than six large bedrooms. The living room and the kitchen could easily be connected together; see the alternative floorplan for details. There’s also a basement, a spacious storage loft and a large garage in a sunny garden. By city standards, the garden is a great size. In short, this property has all the ingredients you need to create a fabulous home, exactly to your own tastes. It just requires you to look beyond the existing situation and see the endless potential it has to offer.
The house is accessed via a long driveway with off-road parking for multiple cars. Entering through the main entrance at the side you arrive in the hall, with a staircase to the first floor, a downstairs WC and access to the kitchen and the large, L-shaped living room. Thanks to its triple aspect, the living room is flooded with natural light. On one side of the room is a door to an outside terrace. To access the kitchen via the living room you currently have to go back into the hall. One option would be to build a conservatory or veranda onto the rear of the house to join the kitchen and the living room together. The conservatory would become a fantastic dining space where you could enjoy family meals with the feel of eating outside in the garden. You could even divide the enormous living room back into two separate reception spaces by installing large sliding glass doors, thus creating a second lounge at the front of the house. The hall already has two doors, so by doing this you would actually be returning this part of the downstairs to its original layout.
In the kitchen is a door to the garden and a second door to the spacious basement. The latter is divided into two rooms, one of which houses the boiler and the other (approx. 3x4 metres) being the ideal place to store food and/or wine.
Upstairs there are no less than six bedrooms, three on the first floor and three on the second. The master bedroom on the first floor has a balcony and its own additional access to the bathroom with shower and WC. The other two bedrooms on this floor each have their own wash basin. All three bedrooms have large built-in wardrobes for maximum storage.
On the second floor, more than half of the space is occupied by the huge landing. The three bedrooms on this floor are all approximately the same size, again each with its own wash basin. There are multiple windows spanning the whole width of the house for maximum natural light. None of the internal walls on this floor are load-bearing, so you could reconfigure the entire floor to your own requirements. For instance, you could create two enormous bedrooms plus a luxurious bathroom, or even add an extra bedroom and a bathroom. Also on this floor is a pull-down ladder to the handy storage loft.
On the subject of storage… we almost forgot the garage, located to the rear of the house in the large garden with mature trees and shrubs. The front of the garage has an up-and-over door, with an additional sliding door on the side. At 6 x 4,5 metres the garage has more than enough space for an extremely large car, or a whole fleet of bicycles.
Why live here?
Our imagination always starts to run riot when we see such a fantastic property as this, with so much potential. See it as a blank canvas that you can transform into the home of your dreams, all in a highly sought-after, family friendly neighbourhood in a green, leafy location and yet right on the doorstep of the city centre and all other amenities. Just a stone’s throw from the Zuiderpark, the Bossche Broek nature reserve for fabulous walks and cycle rides, various (sports) clubs, the Zuiderplas and the access road to the A2.
Interested?
Detached houses like this rarely come onto the market in this neighbourhood. So don’t delay, contact us and we’d be delighted to show you around!
Your contact person
Sandra van Doggenaar
T: 073 6573444
E: contact@denhollander.com


