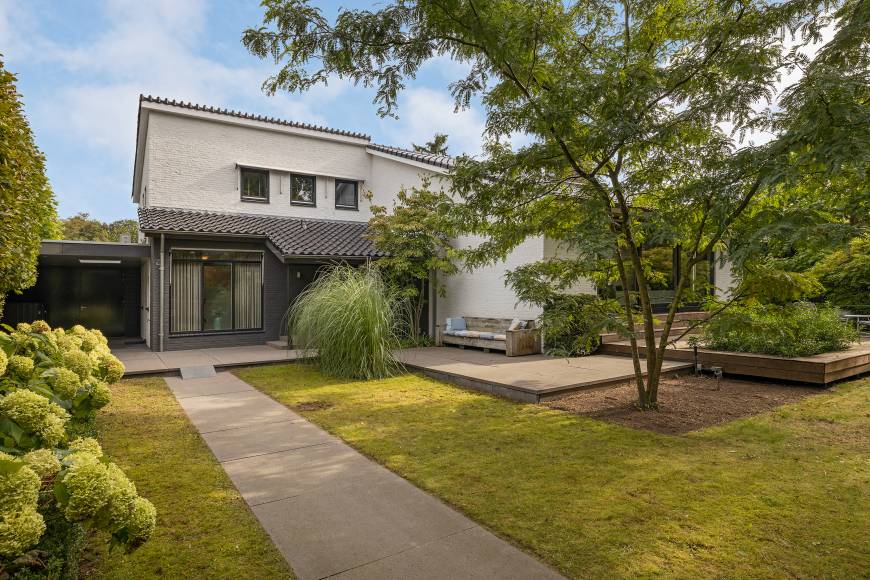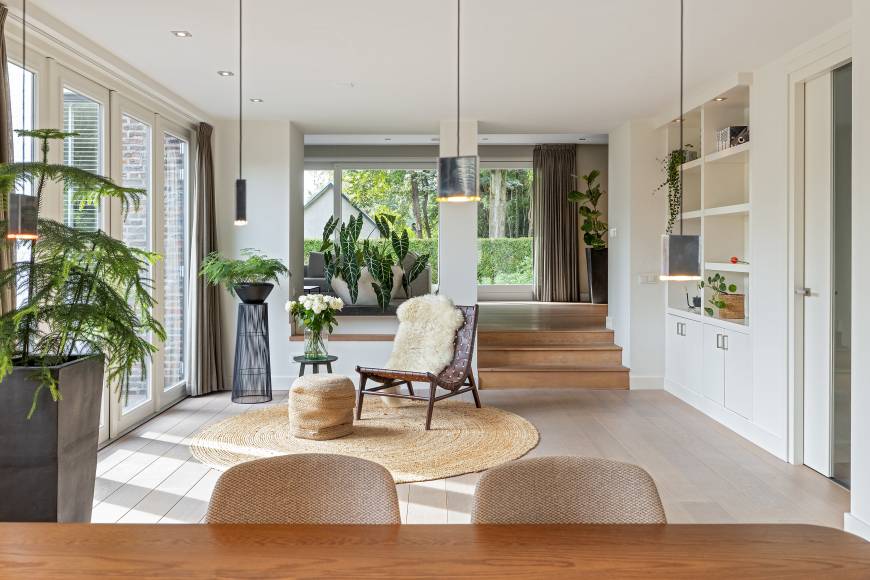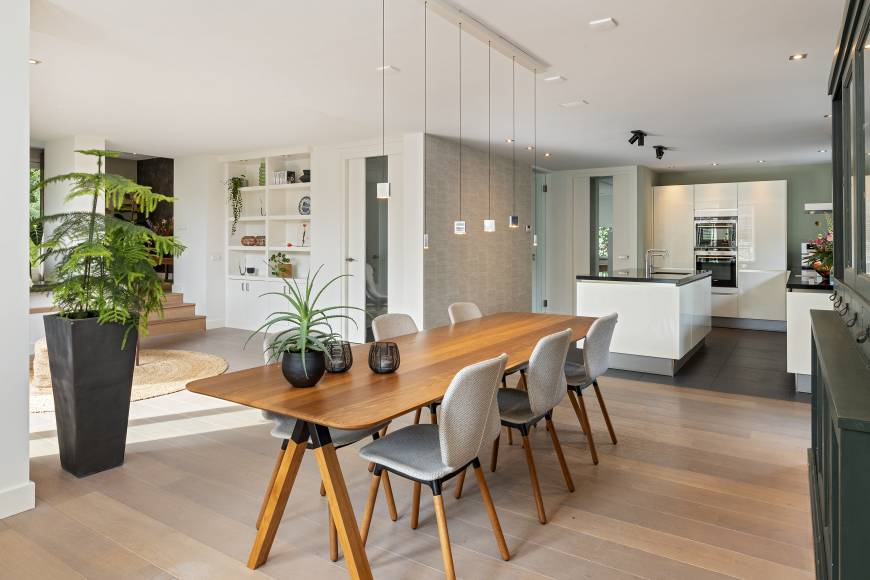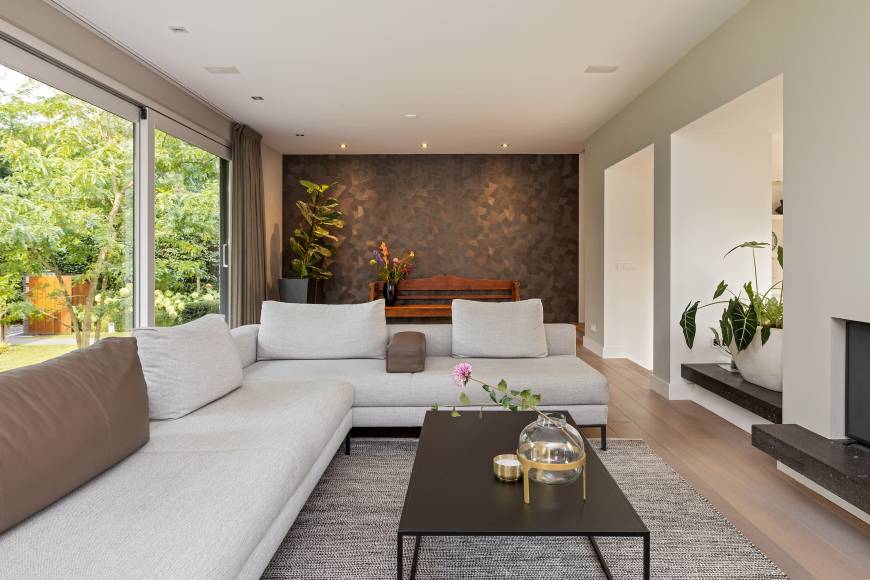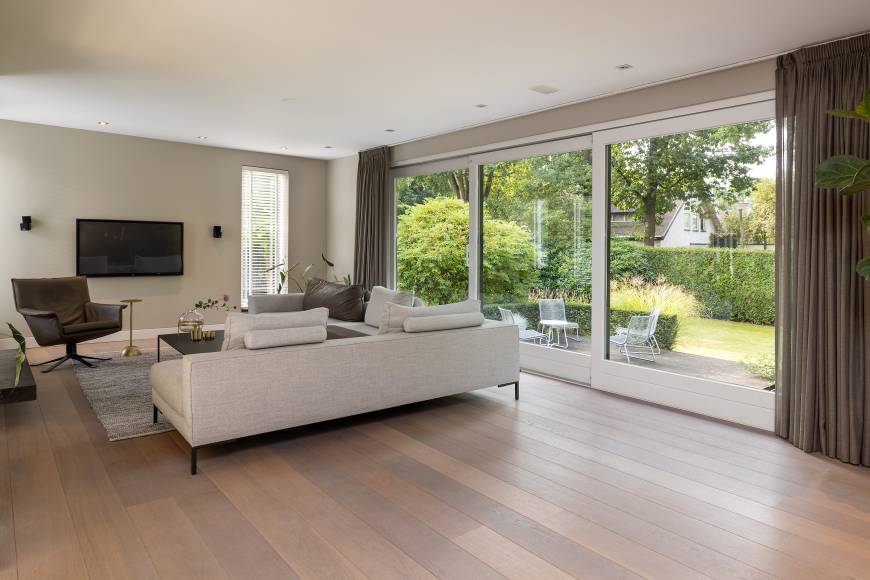Sint Michielsgestel, Eikenlaan 30
- Volume in cubic meters: 1057 m3
- Living area: 281 m2
- Plot size: 890 m2
- Year of construction: 1969
Every now and again you come across a property that immediately feels like home. Eikenlaan 30 in Sint-Michielsgestel is one of them. Situated in one of the most charming streets in Sint-Michielsgestel, this 1960s villa was completely renovated, modernised and extended 10 years ago, with the entire interior redecorated in 2021. The interior of the property has a timeless elegance, with a sense of peace and serenity throughout the house. Some might call it ‘Zen’, some ‘Feng shui’… whatever you want to call it, it simply feels good. The villa has an interesting, characterful layout, with surprising nooks, split levels and various extra rooms that could be used as an office, gaming room, chill-out lounge or home gym. The location of the house is ideal, just a few minutes away from shops and other amenities, and a 10-minute bicycle ride to the secondary school Gymnasium Beekvliet. And, primary school Basisschool Roald Dahl is literally around the corner.
A tiled path leads from the quiet street, through the electric gate up to the front door. In the entrance hall, with stylish matt black tiled floor, is the fuse box, coat closet and downstairs wc with wash basin and automatic lighting. The hall also leads on to the kitchen, living room and cellar, the latter being perfectly suited to use as a home gym or chill-out room, with natural light, underfloor heating and even a connection point for a beamer!
The stunning L-shaped open plan kitchen with adjacent dining area forms the heart of this home. Extensively equipped and beautifully finished, with black hardstone worktops, an island with Quooker, stainless steel sink, dishwasher, induction hob, stainless steel extractor hood, oven, combination microwave and fridge. The breakfast bar in the central island, from where you can look out across the garden, invites you to pull out a stool and chat with the cook.
Next to the dining area is an extremely light and airy seating area with built-in cupboard and large French doors leading out to the covered terrace. Three steps lead up to the main part of the living room, with open (wood-burning) fireplace which has already been prepared for conversion to gas. Huge, three-panel sliding glass doors (two of which can be opened fully) lead to the outdoor terrace with view across the lovely, enclosed garden. Both the dining area and the living room have ‘whitewash’ multiplank wood flooring, underfloor heating and a Bose home music system concealed within the ceiling.
The dining area also leads on to another room with view across the enclosed terrace on the kitchen side and its own door out to the garden. This room could be used as an office, playroom or chill-out room.
The ground floor has a great many other surprises up its sleeve. In the corner of the kitchen is a door to a light and airy corridor; this leads to an office with huge floor-to-ceiling windows with view across the front garden. Thanks to its tucked away position in the house, this is the ideal place to work uninterrupted. The same corridor also provides access to the utility room with connections for washing machine and dryer, a kitchen block and a door to the enclosed terrace next to the kitchen. It also has an extremely handy laundry chute leading from the master bedroom upstairs: no more carrying the dirty washing through the house to the washing machine!
Finally on the ground floor is the large garage, with mains water connection, skylight and another door to the terrace. There’s also a separate storage room which houses the central heating boiler and another large boiler. The garage, like nearly all the rooms in this exceptionally well insulated property, benefits from underfloor heating, and could therefore be used for other purposes.
The first floor is accessed from the living room via an attractive wood staircase with automatic lighting. There are four bedrooms upstairs, three of which with air-conditioning. The master bedroom has a spacious walk-in wardrobe, floor spotlights and an en-suite bathroom with walk-in shower, double wash basin/vanity and wall cabinet. In this bathroom, large windows looking onto the roof terrace provide optimum ventilation and create a light and airy feel.
The three other bedrooms share the family bathroom, with walk-in shower, wash basin, wc and a radio system in the ceiling. There’s also another surprise here – a complete sauna! Under the sloped roof upstairs is plenty of storage space, and yet more storage in the large loft above the master bedroom. Perfect for storing the things you don’t need every day, such as suitcases and winter sports equipment.
Besides its serene ambiance, what also makes this property special is its position in a fully enclosed garden, with its own off-road parking just outside the electric gate (space for two vehicles). Around the house are various garden terraces, with the enclosed, covered terrace next to the kitchen to the rear of the house frequently used for ‘al fresco’ dining. On cooler days, the slightly raised deck terrace at the front of the house is the ideal place to sit back and relax.
The garden is enclosed by hedging on all sides, and enjoys the shade of the trees next to the road. All the plants and shrubs have been carefully selected, with many evergreen shrubs for privacy, but also ample colour, such as a large catalpa tree and various kinds of hydrangea, buddleia and rhododendrons. Outside taps, a sprinkler system and automatic lighting complete the picture.
This spacious and multifaceted property, the perfect home for any family, has a wonderfully unique atmosphere that’s difficult to describe. You have to experience it for yourself. Interested? Then please contact us; we’d be delighted to show you around.
Your contact person
Mr Gijs D. den Hollander
T: 073 657 34 44
E: contact@denhollander.com


